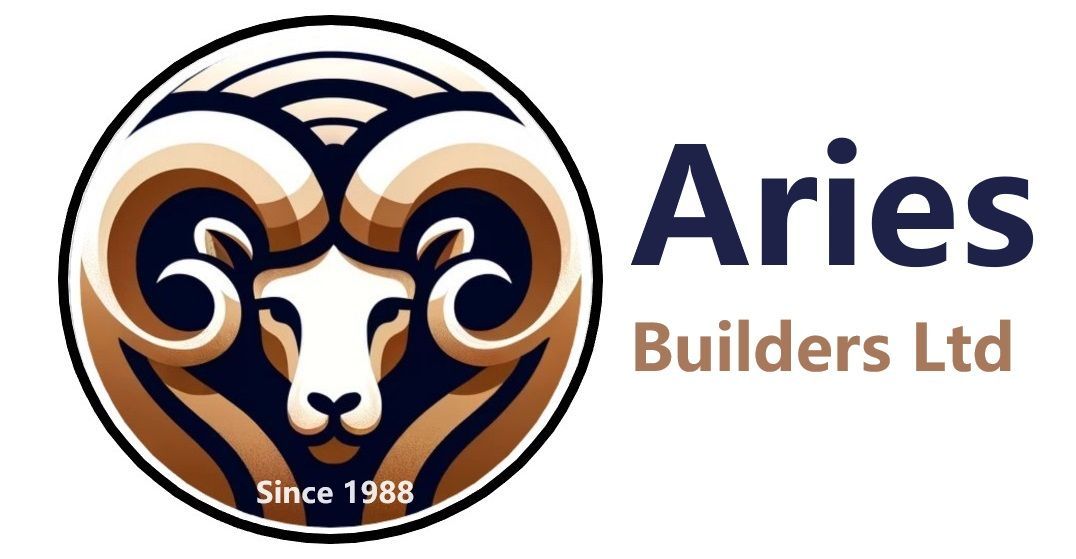Earthquake-Resistant Renovations:
A Guide for Homeowners
At Aries Builders, we understand the unique challenges of building in earthquake-prone areas. Drawing from the valuable insights provided by Toka Tū Ake EQC, we specialize in incorporating seismic resilience into your home renovations. Let’s explore how you can make your home not just beautiful but also safer and more durable against natural hazards.
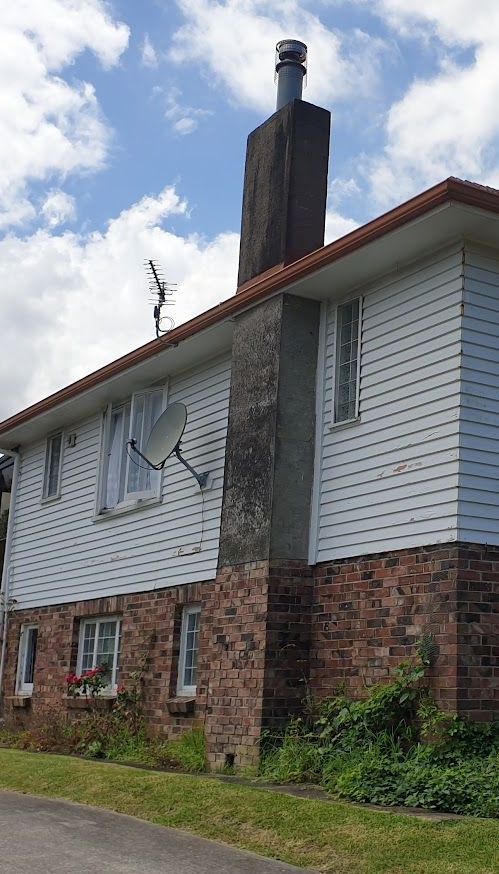
Hazard-Resistant Chimneys
Older chimneys, especially those made from unreinforced brick or concrete, are vulnerable in earthquakes. We can assess your chimney's condition and suggest safer alternatives or necessary reinforcements, ensuring your home’s safety and aesthetic appeal.
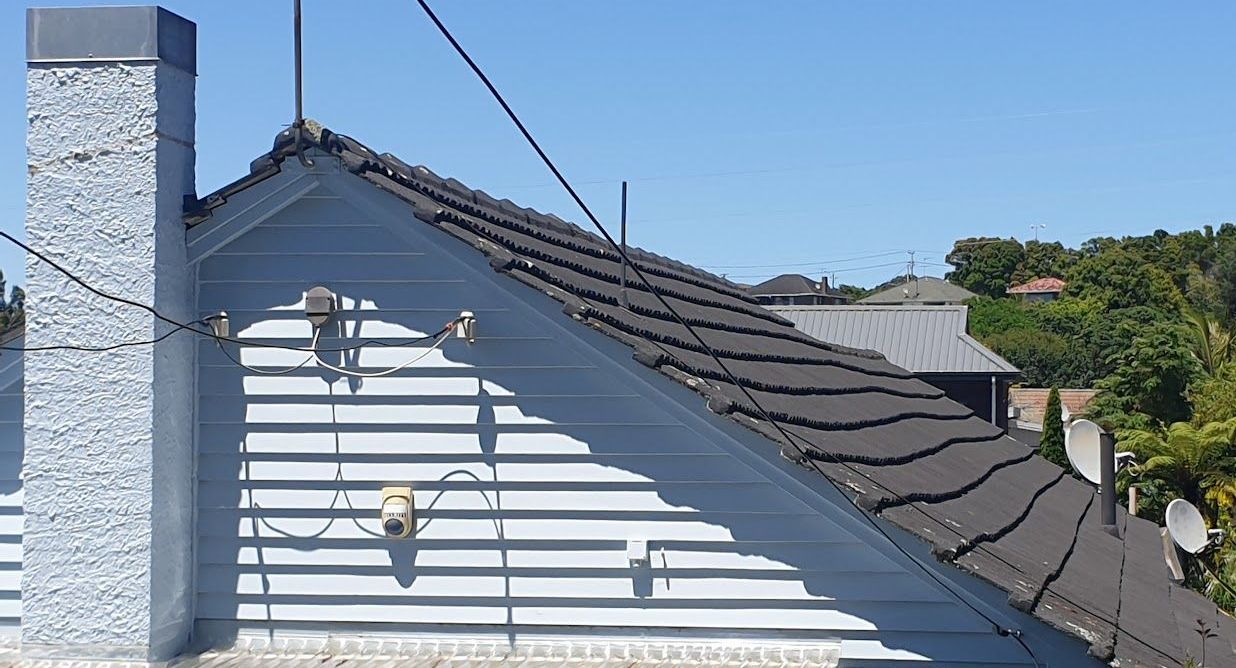
Lightweight Roofing Solutions
Heavy roofing materials like clay or slate tiles can pose risks during seismic events. We offer modern, lightweight options that provide the same classic look without compromising safety. Our team ensures that these materials are securely attached to your home’s structure.
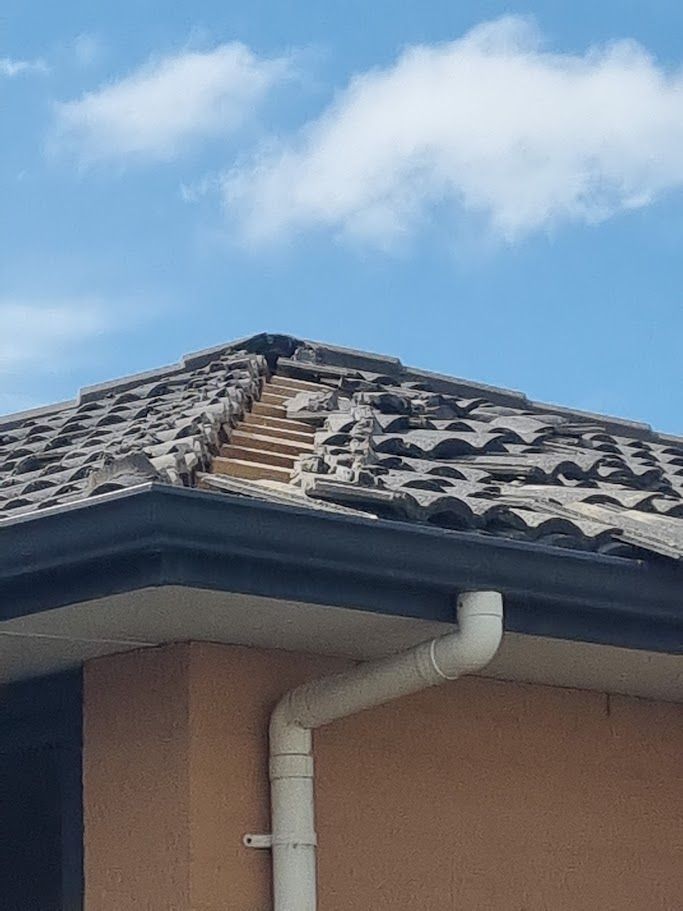
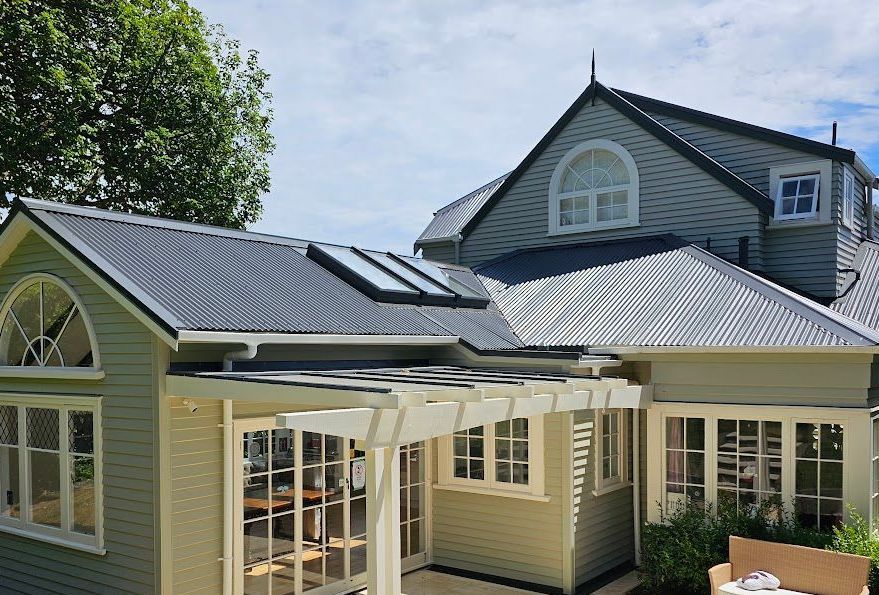
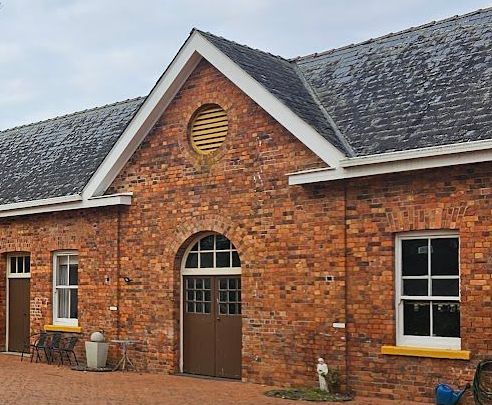
Strengthening Brick Gable-Ended
Homes with brick gable-ended roofs, particularly older models, need additional bracing to withstand earthquakes. We specialize in retrofitting these structures with secured diagonal braces, enhancing their stability and longevity.
Foundation Upgrades
Many New Zealand homes lack essential connections between timber framing and the foundation. Our renovation process includes adding these crucial connections, aligning your home with current Building Code standards, and significantly improving its earthquake resilience.
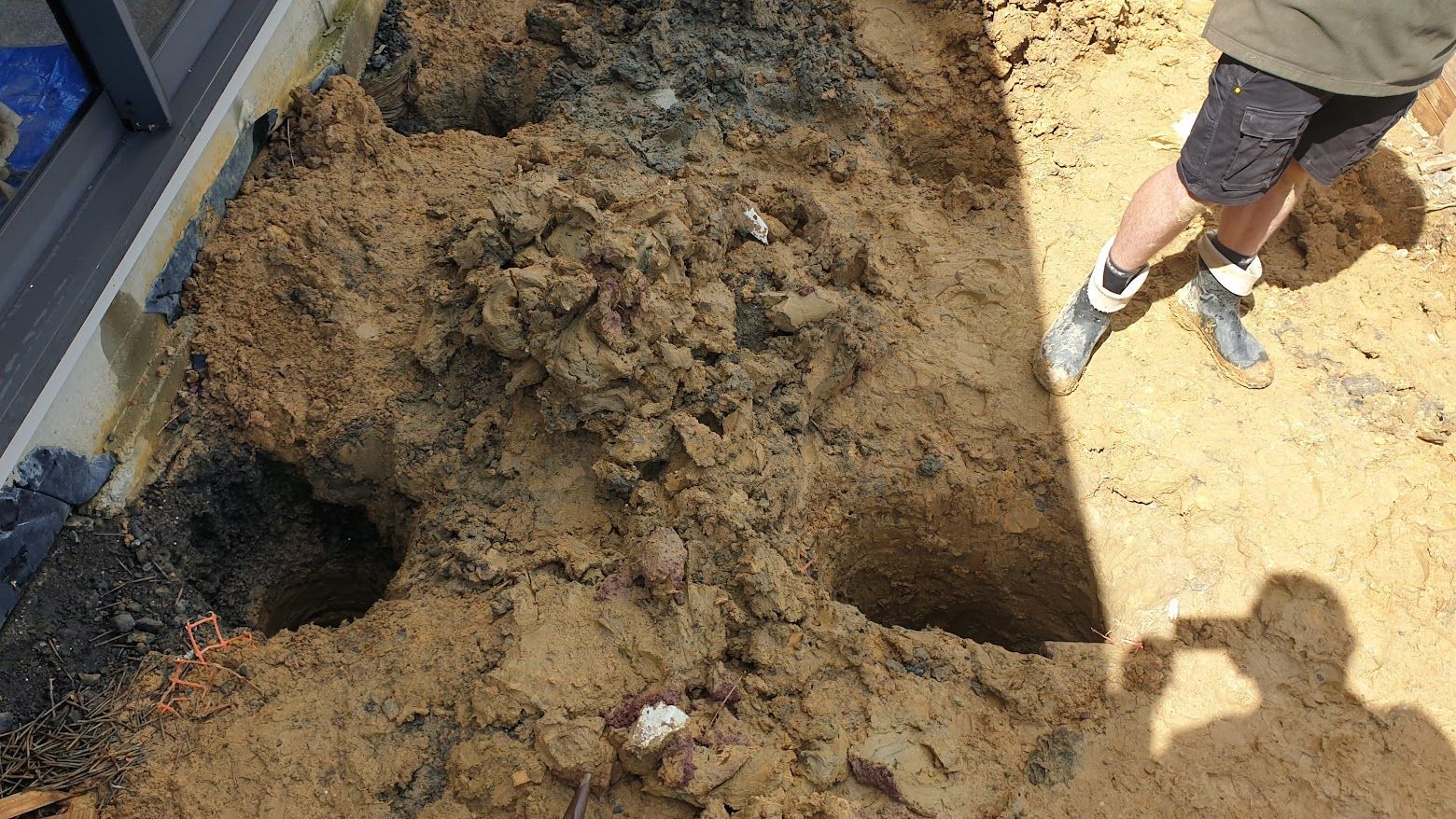
Subfloor Bracing for Sloped Sites
Homes on sloping or hillside sections are particularly susceptible to movement during earthquakes. Our approach includes installing lateral bracing in the subfloor, which is especially beneficial for homes with a ground clearance above 600 mm.
Retaining Wall Assessment
Retaining walls play a crucial role in preventing landslips and wall failures during heavy rain, flooding, or earthquakes. Our experts assess the condition of your retaining walls, ensuring they meet Building Code requirements and are fit-for-purpose.
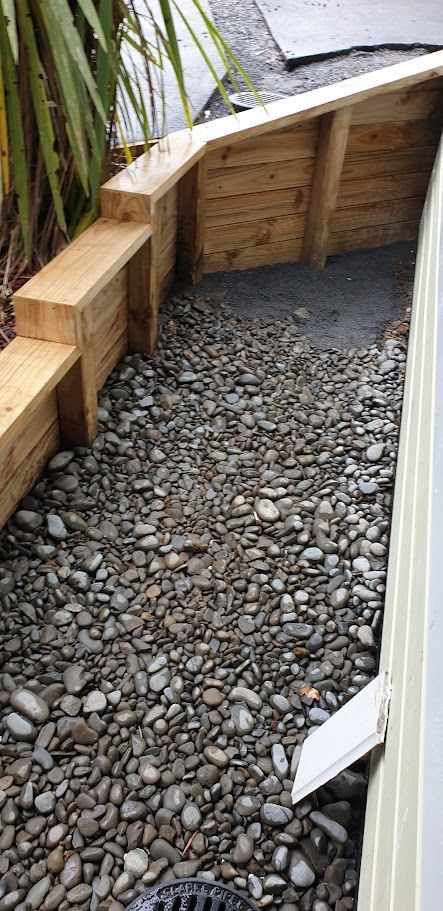
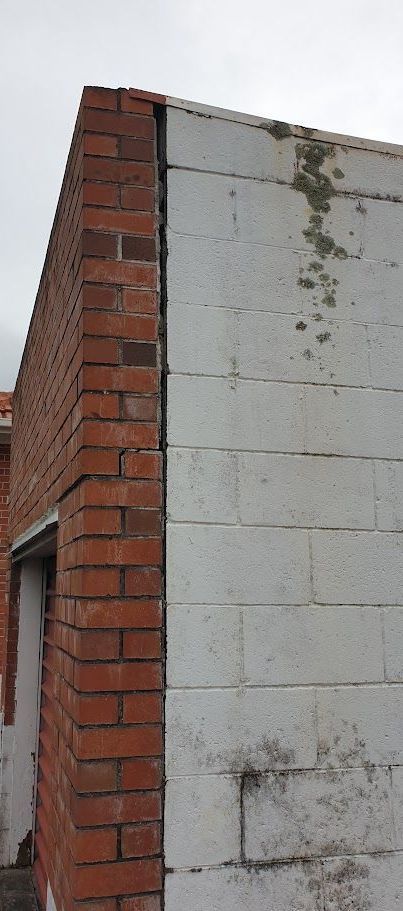
Transforming a Vulnerable Garage Parapet
A Hazard in Waiting
In our commitment to enhancing the safety and resilience of homes, we encounter various challenges that require innovative solutions. A recent project involved a garage parapet teetering on the brink of collapse – a common issue in older structures, especially in earthquake-prone areas. The initial state of this parapet was a stark reminder of the risks posed by neglected maintenance and outdated building techniques.
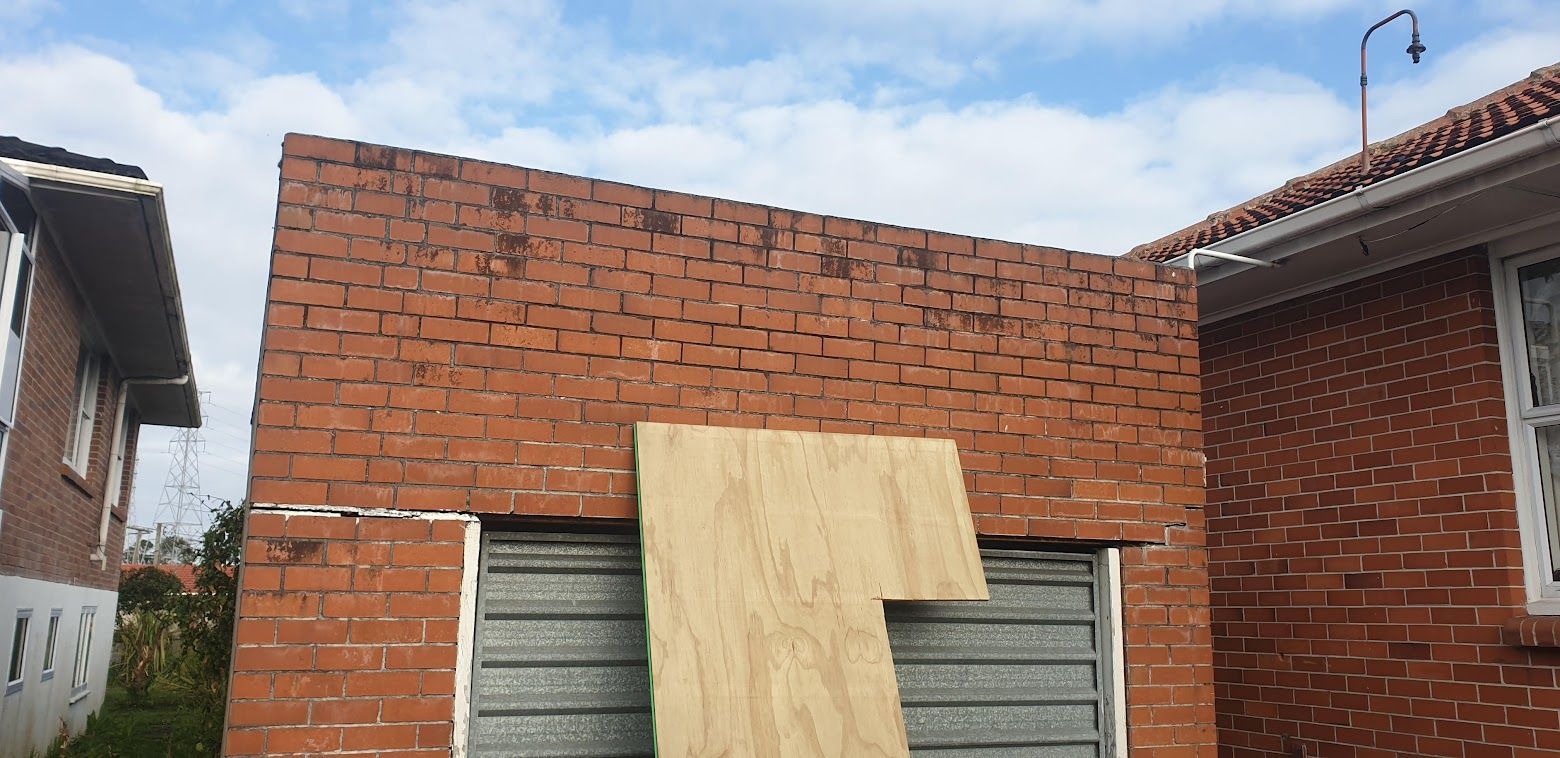
Our approach to this delicate situation was to ensure structural integrity and maintain the aesthetic appeal of the property. While we retained the brickwork on each side of the garage door, enhancing the structure's character, we removed all bricks from above for safety. To ensure extra security, we anchored the remaining brick on each side of the door facings to the blockwork behind. This not only stabilized the structure but also preserved its original charm.
The new design features a lightweight frame, providing the necessary strength without adding excessive load. We chose fibrous cement board cladding for its durability and its appearance, to aligning with the property's overall style.
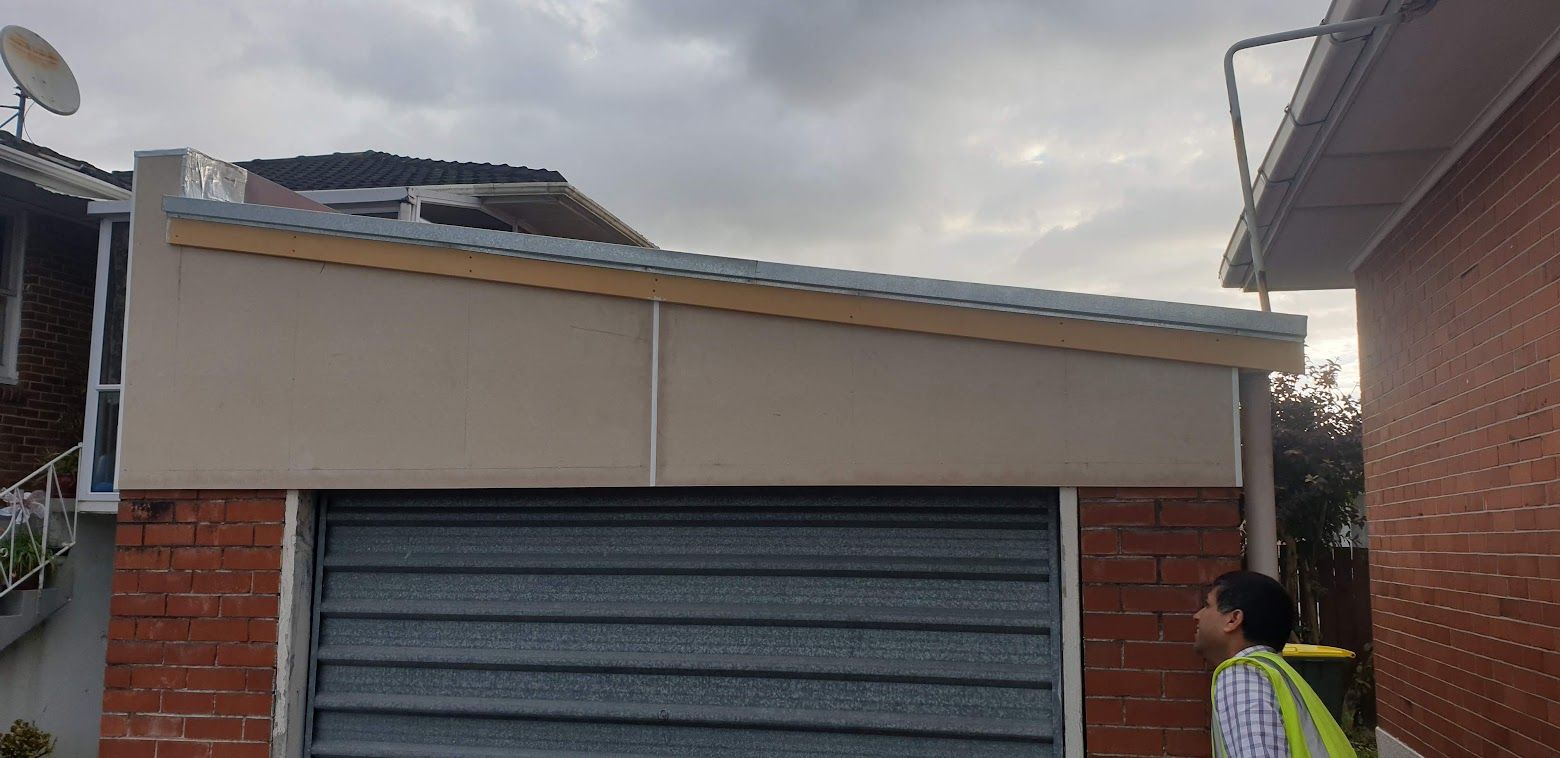
At Aries Builders, we’re committed to not only transforming your home aesthetically but also ensuring it stands strong against natural disasters. For more detailed information on each of these points and to understand the full scope of earthquake-resistant construction, we encourage you to visit Toka Tū Ake EQC's guide on making improvements as part of a renovation.
